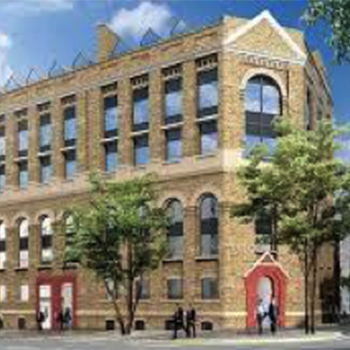- Construction Schedule: June 2014 -18 weeks
- Project: Lever Building, Clerkenwell
- Services: Mechanical, electrical, plumbing
- Client: Sharkey Construction
- Sector: Office
- Contract Value: £1.3m
Lever Building

Project Description
The Lever Building is a former Victorian warehouse in the heart of Clerkenwell.
P&W had to integrate 21st-century office facilities across its five stories, including open-plan areas, break-out meeting space, research and development suites, marketing and PR departments, catering facilities and finance departments.
Attention to Detail
We had to work with, and respect, the building’s original features. The interior of the building was deliberately minimal, with exposed brickwork and the structural elements of the building made obvious or highlighted. This type of interior construction makes particular demands on the contractor, requiring significant preparation to protect and then display structure and MEP services that would normally be unseen.
Scope of Works
The Lever Building’s aesthetic required the construction team to apply a meticulous degree of control over the quality of elements that would normally be concealed. For example, there were no suspended ceilings in the building so all the mechanical and electrical services were exposed to view.
Upgrades to the VRF air-conditioning, additional heat recovery ventilation, lighting, power distribution and BMS were all integrated into the new interior layouts and finishes.
